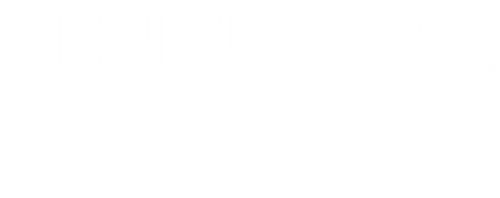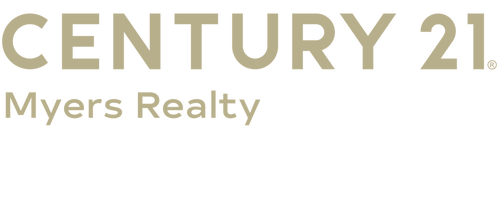


 STELLAR / Century 21 Myers Realty / Deborah Fortner - Contact: 863-419-9010
STELLAR / Century 21 Myers Realty / Deborah Fortner - Contact: 863-419-9010 386 San Jose Drive Winter Haven, FL 33884
Description
P4936453
$1,156(2024)
4,948 SQFT
Single-Family Home
1983
Polk County
Listed By
STELLAR
Last checked Feb 1 2026 at 8:50 AM GMT+0000
- Full Bathrooms: 2
- Living Room/Dining Room Combo
- Appliances: Dishwasher
- Appliances: Refrigerator
- Ceiling Fans(s)
- Appliances: Range
- Appliances: Gas Water Heater
- Thermostat
- Primary Bedroom Main Floor
- Orchid Spgs Patio Homes
- Foundation: Slab
- Natural Gas
- Central Air
- Dues: $98/Monthly
- Laminate
- Tile
- Block
- Roof: Tile
- Utilities: Cable Connected, Public, Water Connected, Water Source: Public, Electricity Connected, Sewer Connected, Underground Utilities, Natural Gas Connected
- Sewer: Public Sewer
- 1
- 1,250 sqft
Listing Price History
Estimated Monthly Mortgage Payment
*Based on Fixed Interest Rate withe a 30 year term, principal and interest only





Welcome to 386 San Jose Dr, home located in a quiet, established neighborhood just minutes from Winter Haven’s Chain of Lakes, shopping, dining, and recreation. This property blends classic charm with lasting value, featuring a Gas Water Heater (2022), Newer AC Condenser, and a durable tile roof with an estimated 10–12 years of life remaining.
Inside, you’ll find a bright, comfortable layout with solid structure and great potential for light updates or personalization. Enjoy the private, peaceful backyard, perfect for morning coffee or relaxing outdoor gatherings.
Ideal for first-time buyers or investors, this home offers affordability, potential, and a great location. Don’t miss this opportunity as is home priced to sell and ready for its next chapter!
Disclaimer: Some photos have been virtually staged to help illustrate potential furniture placement and design possibilities. No physical changes have been made to the property.