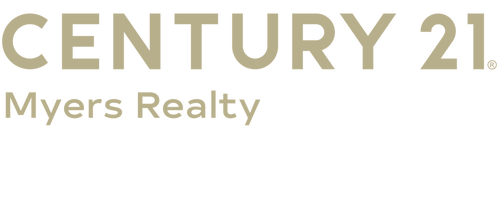


 STELLAR / Century 21 Watson & Myers Realty / John Calhoun - Contact: 863-324-1000
STELLAR / Century 21 Watson & Myers Realty / John Calhoun - Contact: 863-324-1000 324 Lake Mariam Boulevard Winter Haven, FL 33884
Description
L4950610
$2,439(2024)
10,603 SQFT
Single-Family Home
1996
Custom, Mid-Century Modern
Polk County
Listed By
STELLAR
Last checked Jun 7 2025 at 4:36 AM GMT+0000
- Full Bathrooms: 2
- Attic Ventilator
- Ceiling Fans(s)
- L Dining
- Open Floorplan
- Primary Bedroom Main Floor
- Solid Wood Cabinets
- Stone Counters
- Thermostat
- Vaulted Ceiling(s)
- Walk-In Closet(s)
- Attic
- Bonus Room
- Breakfast Room Separate
- Den/Library/Office
- Formal Dining Room Separate
- Formal Living Room Separate
- Appliances: Cooktop
- Appliances: Dishwasher
- Appliances: Disposal
- Appliances: Dryer
- Appliances: Exhaust Fan
- Appliances: Gas Water Heater
- Appliances: Microwave
- Appliances: Range Hood
- Appliances: Refrigerator
- Appliances: Tankless Water Heater
- Appliances: Washer
- Unfurnished
- Lake Mariam Hills
- Corner Lot
- In County
- Landscaped
- Private
- Foundation: Slab
- Central
- Central Air
- Dues: $425/Annually
- Tile
- Wood
- Block
- Stucco
- Roof: Shingle
- Utilities: Bb/Hs Internet Available, Water Source: Public
- Sewer: Septic Tank
- Energy: Construction, Efficient Hot Water Distribution, Insulation, Water Heater
- Elementary School: Eagle Lake Elem
- Middle School: Denison Middle
- High School: Winter Haven Senior
- 22X22
- Boat
- Driveway
- Garage Door Opener
- Garage Faces Side
- Oversized
- 2,249 sqft
Estimated Monthly Mortgage Payment
*Based on Fixed Interest Rate withe a 30 year term, principal and interest only





Welcome to 324 Lake Mariam Blvd, a beautifully appointed 3-bedroom, 2-bath home located in the sought-after gated community of Lake Mariam Hills. Perfectly situated on a lush corner lot, this residence offers both privacy and access to private Lake Mariam with a community boat ramp—bringing lake life right to your doorstep!
From the moment you arrive, this home impresses with thoughtful upgrades and meticulous care. A new roof (2023), Generac gas generator, tankless gas water heater, and a 5-year-old A/C unit means you can move in with total peace of mind.
Step inside to find rich red oak hardwood floors throughout the main living areas and porcelain tile in all wet spaces—elegant, durable, and easy to maintain. The heart of the home is a gourmet kitchen designed for both function and flair. Enjoy granite countertops, stainless steel appliances, a walk-in pantry, built-in wine rack, and custom touches like a hidden bread box and extensive cabinetry.
The adjacent laundry room is equally impressive, with upper and lower cabinets, a soaking sink, built-in hanging space, and a washer/dryer included—every detail thoughtfully designed.
Entertain with ease in the open-concept living and dining area, complete with vaulted ceilings, skylights, and a built-in surround sound speaker system that adds ambiance for any occasion.
Your primary suite is a serene escape, featuring tray ceilings, private access to the lanai, his-and-hers walk-in closets, and a spa-like ensuite with dual vanities, a walk-in tile shower, and a garden soaking tub.
The split-bedroom layout offers privacy for guests or family, with two generously sized bedrooms, each with its own walk-in closet.
Step outside to your screened L-shaped lanai, a true Florida outdoor retreat. With five access points from around the home and a built-in gas grill station, it’s the perfect space for relaxing or entertaining. Enjoy your private backyard, complete with lush landscaping, fruit trees (avocado, lemon, and orange), and a cost-saving private irrigation well.
An oversized 551 sq. ft. garage includes built-in cabinetry, storage racks, and even a partially finished attic—perfect for all your tools, hobbies, or seasonal items.
This home truly blends luxury, comfort, and the lifestyle you’ve been dreaming of—all in a prime Winter Haven location.
Schedule your private showing today and discover why this Lake Mariam Hills gem is the one you've been waiting for!