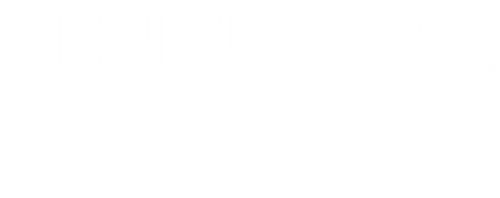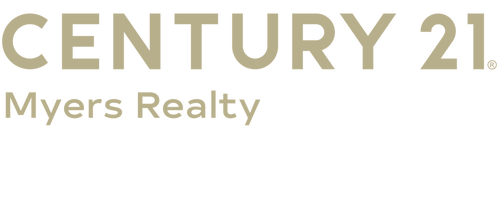


 STELLAR / Century 21 Myers Realty / Nikki Lingenfelter - Contact: 863-875-5656
STELLAR / Century 21 Myers Realty / Nikki Lingenfelter - Contact: 863-875-5656 3047 Eagle Haven Drive Winter Haven, FL 33880
Description
P4932157
$5,180(2023)
0.99 acres
Single-Family Home
2020
Water
Polk County
Listed By
STELLAR
Last checked Nov 21 2024 at 4:10 PM GMT+0000
- Full Bathrooms: 3
- Ceiling Fans(s)
- Eat-In Kitchen
- High Ceilings
- Kitchen/Family Room Combo
- Living Room/Dining Room Combo
- Open Floorplan
- Primary Bedroom Main Floor
- Solid Surface Counters
- Solid Wood Cabinets
- Stone Counters
- Vaulted Ceiling(s)
- Walk-In Closet(s)
- Window Treatments
- Appliances: Dishwasher
- Appliances: Disposal
- Appliances: Electric Water Heater
- Appliances: Kitchen Reverse Osmosis System
- Appliances: Microwave
- Appliances: Range
- Appliances: Range Hood
- Appliances: Refrigerator
- Appliances: Water Softener
- Lawtey & Thompsons Sub
- Foundation: Slab
- Central
- Central Air
- Concrete
- Block
- Stucco
- Roof: Shingle
- Utilities: Bb/Hs Internet Available, Cable Available, Electricity Connected, Water Available, Water Source: Well
- Sewer: Septic Tank
- Elementary School: Lake Shipp Elem
- Middle School: Westwood Middle
- High School: Lake Region High
- 1
- 2,496 sqft
Estimated Monthly Mortgage Payment
*Based on Fixed Interest Rate withe a 30 year term, principal and interest only





Built in 2020, this exquisite 4-bedroom plus Office, 3-bathroom lakefront property sits on nearly one acre of pristine land with close to 120 feet of lakefront. As you step inside, you're greeted by a spacious open-concept design, boasting 10-foot ceilings and polished concrete floors throughout. The living room features breathtaking vaulted ceilings and expansive French doors that frame picturesque lake views.
The kitchen is a chef’s paradise, featuring custom cabinetry, marble countertops, and high-end appliances. An oversized walk-in pantry provides ample storage, making it perfect for any culinary enthusiast. Marble countertops extend throughout the home, including in the bathrooms and laundry room, offering a cohesive touch of luxury.
The master suite is a serene retreat with large windows overlooking the lake, an oversized en-suite bathroom with a soaking tub, and two generous walk-in closets. Unwind on the back porch and enjoy stunning sunset views across the water, offering an unparalleled living experience.
This home is a true gem for those seeking luxury, comfort, and the beauty of lakefront living. Conveniently located to the Polk Parkway.