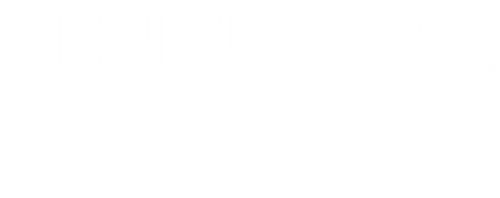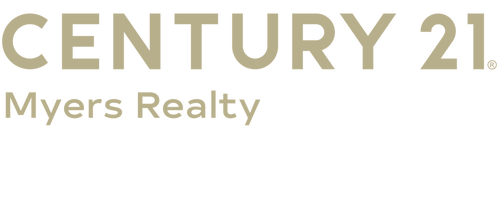


 STELLAR / Century 21 Myers Realty / Karen Myers - Contact: 863-875-5656
STELLAR / Century 21 Myers Realty / Karen Myers - Contact: 863-875-5656 104 Woden Way Winter Haven, FL 33884
Description
P4934554
$4,453(2024)
5,201 SQFT
Single-Family Home
1981
Custom
Trees/Woods
Polk County
Listed By
STELLAR
Last checked Feb 26 2026 at 5:01 PM GMT+0000
- Full Bathrooms: 2
- Split Bedroom
- Solid Surface Counters
- Window Treatments
- Appliances: Dishwasher
- Appliances: Electric Water Heater
- Appliances: Refrigerator
- Appliances: Washer
- Ceiling Fans(s)
- Open Floorplan
- Appliances: Disposal
- Appliances: Range
- Appliances: Dryer
- Central Vaccum
- High Ceilings
- Negotiable
- Primary Bedroom Main Floor
- Valhalla
- Foundation: Slab
- Central
- Electric
- Central Air
- Dues: $1145/Quarterly
- Ceramic Tile
- Wood
- Brick
- Roof: Tile
- Utilities: Cable Connected, Water Source: Public
- Sewer: Private Sewer
- Garage Door Opener
- 2,218 sqft
Estimated Monthly Mortgage Payment
*Based on Fixed Interest Rate withe a 30 year term, principal and interest only





The open concept kitchen includes granite countertops, custom cabinetry, a center island with breakfast bar, Bosch dishwasher, stainless oven and range, walk-in pantry, and a passthrough to the living area for open flow.
Wood plank flooring runs throughout the main spaces. The living room features large windows and an adjacent flex space for dining, office, or den use.
The primary suite includes an ensuite bathroom with slate tile, jacuzzi tub, glass shower, dual sinks, and the laundry room is part of the primary. The guest room features a window seat and recessed lighting. A third room functions well as an office or additional guest space.
HOA covers lawn care, water, trash, basic cable, pool, and tennis access.