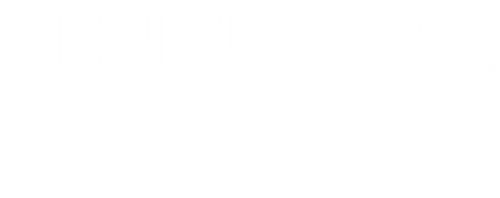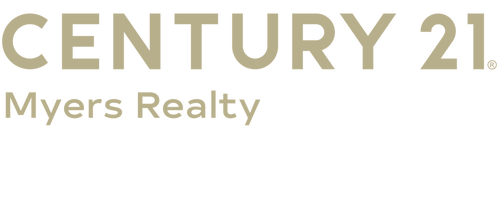
Sold
Listing Courtesy of:  STELLAR / Century 21 Watson & Myers Realty / Kathy Alexander - Contact: 863-324-1000
STELLAR / Century 21 Watson & Myers Realty / Kathy Alexander - Contact: 863-324-1000
 STELLAR / Century 21 Watson & Myers Realty / Kathy Alexander - Contact: 863-324-1000
STELLAR / Century 21 Watson & Myers Realty / Kathy Alexander - Contact: 863-324-1000 1017 Sawgrass Drive Winter Haven, FL 33884
Sold on 05/01/2025
$340,000 (USD)
Description
MLS #:
P4933760
P4933760
Taxes
$4,479(2024)
$4,479(2024)
Lot Size
6,774 SQFT
6,774 SQFT
Type
Single-Family Home
Single-Family Home
Year Built
2021
2021
County
Polk County
Polk County
Listed By
Kathy Alexander, Century 21 Watson & Myers Realty, Contact: 863-324-1000
Bought with
Lori Raath, Lake Ashton Realty Inc.
Lori Raath, Lake Ashton Realty Inc.
Source
STELLAR
Last checked Feb 10 2026 at 3:36 PM GMT+0000
STELLAR
Last checked Feb 10 2026 at 3:36 PM GMT+0000
Bathroom Details
- Full Bathrooms: 2
Interior Features
- Split Bedroom
- Stone Counters
- Solid Wood Cabinets
- Den/Library/Office
- Walk-In Closet(s)
- Window Treatments
- Appliances: Dishwasher
- Appliances: Electric Water Heater
- Appliances: Refrigerator
- Appliances: Washer
- Ceiling Fans(s)
- Open Floorplan
- Appliances: Disposal
- Appliances: Microwave
- Appliances: Range
- Appliances: Dryer
- Appliances: Ice Maker
- Thermostat
- Appliances: Water Filtration System
- Eat-In Kitchen
- Partially
Subdivision
- Lake Ashton West Ph Ii South
Senior Community
- Yes
Property Features
- Foundation: Slab
Heating and Cooling
- Central
- Central Air
Homeowners Association Information
- Dues: $60/Annually
Flooring
- Ceramic Tile
- Carpet
Exterior Features
- Block
- Stucco
- Roof: Shingle
Utility Information
- Utilities: Cable Connected, Sprinkler Meter, Water Connected, Water Source: Public, Bb/Hs Internet Available, Electricity Connected, Sewer Connected
- Sewer: Public Sewer
- Energy: Insulation, Hvac, Appliances, No/Low Voc Paint/Finish, Hvac Cartridge/Media Filter, Construction
Garage
- 21X21
Parking
- Garage Door Opener
- Driveway
Living Area
- 1,719 sqft
Listing Price History
Date
Event
Price
% Change
$ (+/-)
Mar 12, 2025
Price Changed
$344,900
-1%
-$5,100
Feb 17, 2025
Listed
$350,000
-
-
Additional Information: Watson & Myers Realty | 863-324-1000
Disclaimer: Listings Courtesy of “My Florida Regional MLS DBA Stellar MLS © 2026. IDX information is provided exclusively for consumers personal, non-commercial use and may not be used for any other purpose other than to identify properties consumers may be interested in purchasing. All information provided is deemed reliable but is not guaranteed and should be independently verified. Last Updated: 2/10/26 07:36





The inviting kitchen boasts recessed lighting, Seacrest Birch solid wood cabinetry with sliding drawers, stunning granite countertops, stainless steel appliances, a breakfast bar, and a cozy sit-in dining area. Elegant 18”x18” Biscuit color Craftsman tile flooring runs throughout the kitchen, bathrooms, foyer, and laundry room, while carpeting adds comfort to the living spaces and bedrooms.
The oversized master suite offers a spacious walk-in closet and a beautifully designed bathroom featuring a large vanity with ample storage, Blanco Matrix Silestone countertops, dual sinks, and a tiled walk-in shower with handrails. The split-bedroom floor plan ensures privacy for guests, with the guest bedroom located at the front of the home and the guest bath nearby.
Additional highlights include Roman shades on all windows, remote-controlled electric shades on the patio doors, and tall triple sliding glass doors in the great room that flood the space with natural light. The 29' x 10' screened veranda provides the perfect outdoor retreat. The garage door features windows for added brightness, and the home is equipped with a programmable WiFi thermostat, a MyQ garage door opener, and a whole-house charcoal water filtration system. Two water meters help save hundreds of dollars annually, while tall hedges line the backyard for privacy. Two additional hose bibs connect to the irrigation system for added convenience. Best of all, Lake Ashton’s Health and Fitness Center is within a short walk. Living in Lake Ashton means embracing a resort-style lifestyle with access to two clubhouses, indoor and outdoor pools, hot tubs, saunas, dog parks, fitness centers, pickleball, tennis, shuffleboard, a bowling alley, a movie theater, craft rooms, media centers, and much more. Conveniently located near shopping, dining, hospitals, medical facilities, and Legoland, this home offers the perfect blend of luxury and convenience. This home is being sold partially furnished, making it move-in ready! Schedule your private showing today!