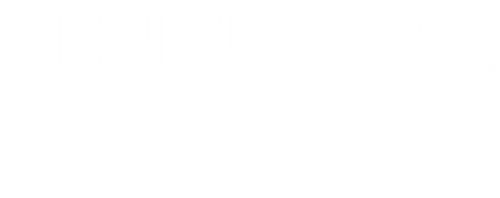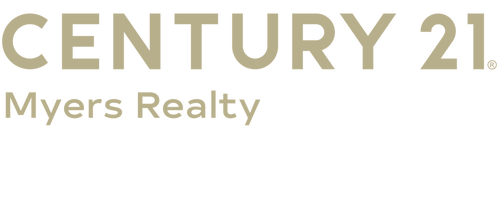


 STELLAR / Century 21 Myers Realty / Mabel Vassallo - Contact: 863-875-5656
STELLAR / Century 21 Myers Realty / Mabel Vassallo - Contact: 863-875-5656 7055 Strafford Oaks Drive Sebring, FL 33875
Description
P4934608
$3,543(2024)
0.25 acres
Single-Family Home
2018
Highlands County
Listed By
STELLAR
Last checked Jun 30 2025 at 2:36 AM GMT+0000
- Full Bathrooms: 2
- Half Bathroom: 1
- Ceiling Fans(s)
- Coffered Ceiling(s)
- High Ceilings
- Open Floorplan
- Split Bedroom
- Stone Counters
- Thermostat
- Walk-In Closet(s)
- Den/Library/Office
- Appliances: Dishwasher
- Appliances: Disposal
- Appliances: Electric Water Heater
- Appliances: Range
- Appliances: Refrigerator
- Ctry Club Of Seb Ph 02 Sec 06
- Foundation: Slab
- Electric
- Central Air
- Dues: $750/Annually
- Ceramic Tile
- Luxury Vinyl
- Block
- Roof: Shingle
- Utilities: Cable Available, Electricity Connected, Sewer Connected, Sprinkler Meter, Water Connected, Water Source: Public
- Sewer: Public Sewer
- 2,113 sqft
Listing Price History
Estimated Monthly Mortgage Payment
*Based on Fixed Interest Rate withe a 30 year term, principal and interest only





Welcome to 7055 Strafford Oaks Drive, a beautifully maintained 3-bedroom, 2.5-bathroom home in the highly sought-after Country Club of Sebring. Built in 2018, this elegant residence offers the perfect blend of modern style and everyday comfort.
Step inside to discover an open-concept layout enhanced by soaring ceilings, detailed coffered accents, 8-foot doors, and abundant natural light that creates a bright, spacious atmosphere. At the heart of the home, the gourmet kitchen features sleek stainless-steel appliances, a generous center island, and luxurious quartz countertops, perfect for cooking, entertaining, or casual dining.
The expansive primary suite provides a peaceful retreat with a large walk-in closets and a spa-inspired bath that includes dual vanities, a soaking tub, and a separate walk-in shower. A versatile bonus room offers the ideal space for a home office, study, or reading nook.
Outside, the covered lanai overlooks a beautifully landscaped backyard, ideal for relaxing or hosting guests in a serene setting.
As part of the amenity-rich Country Club of Sebring, residents enjoy access to an 18-hole championship golf course, resort-style pool and spa, tennis and pickleball courts, walking trails, on-site dining, and more. Just minutes from charming downtown Sebring and scenic lakes, and with easy access to both Orlando and Tampa, this home offers the ultimate combination of lifestyle, luxury, and location.
Schedule your private tour today!