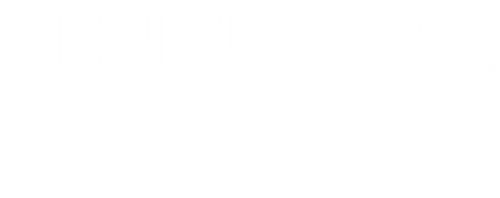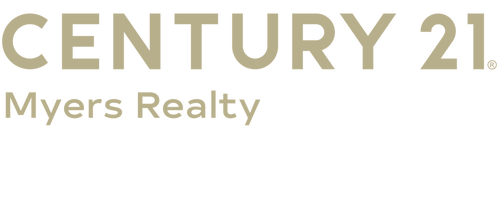


 STELLAR / Century 21 Spouses With Houses Realty / Jorge Feliciano - Contact: 352-630-2580
STELLAR / Century 21 Spouses With Houses Realty / Jorge Feliciano - Contact: 352-630-2580 908 N Tremain Street Mount Dora, FL 32757
Description
G5095950
$7,803(2024)
6,950 SQFT
Single-Family Home
1922
Craftsman
Park/Greenbelt
Lake County
Listed By
STELLAR
Last checked Dec 16 2025 at 7:01 AM GMT+0000
- Full Bathrooms: 3
- Half Bathroom: 1
- Solid Wood Cabinets
- Appliances: Dishwasher
- Appliances: Refrigerator
- Appliances: Range
- Eat-In Kitchen
- Built-In Features
- Primarybedroom Upstairs
- Mount Dora Dickerman Sub
- Sidewalk
- Historic District
- Street One Way
- Fireplace: Living Room
- Foundation: Crawlspace
- Central
- Electric
- Central Air
- Wood
- Tile
- Wood Siding
- Roof: Shingle
- Utilities: Water Connected, Water Source: Public, Electricity Connected, Sewer Connected, Natural Gas Connected
- Sewer: Public Sewer
- Garage Door Opener
- Guest
- Oversized
- Ground Level
- 1
- 2,152 sqft
Listing Price History
Estimated Monthly Mortgage Payment
*Based on Fixed Interest Rate withe a 30 year term, principal and interest only





The inviting living room boasts a gas fireplace with stone surround, while the chef’s kitchen offers custom cabinetry, quartz countertops, stainless steel appliances, and designer tile accents. A newly built two-car garage includes a finished loft cottage—perfect as a guest suite, studio, or potential income-producing rental.
Enjoy outdoor living with mature landscaping, a manicured privacy hedge, and a dedicated parking area. A small park sits just across the street, and a nearby walking/biking trail leads directly to downtown. Don’t miss this rare opportunity to own a timeless Mount Dora Historic gem with modern upgrades and unbeatable location.