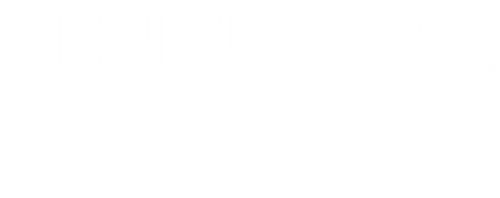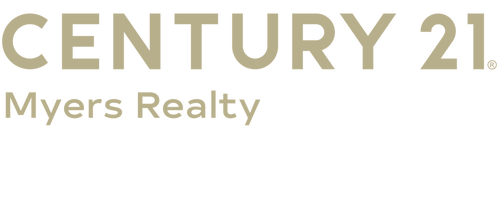


 STELLAR / Century 21 Myers Realty / Mary Jane Grimes - Contact: 352-326-3626
STELLAR / Century 21 Myers Realty / Mary Jane Grimes - Contact: 352-326-3626 3533 Huntsville Lane Leesburg, FL 34748
Description
G5101867
$5,097(2024)
0.37 acres
Single-Family Home
2006
Lake County
Listed By
STELLAR
Last checked Jan 31 2026 at 7:32 PM GMT+0000
- Full Bathrooms: 2
- Split Bedroom
- Kitchen/Family Room Combo
- Formal Living Room Separate
- Den/Library/Office
- Family Room
- Walk-In Closet(s)
- Window Treatments
- Appliances: Dishwasher
- Appliances: Electric Water Heater
- Appliances: Refrigerator
- Appliances: Washer
- Ceiling Fans(s)
- Open Floorplan
- Appliances: Disposal
- Appliances: Microwave
- Appliances: Range
- Appliances: Dryer
- Plantation At Leesburg Ashland Village
- Yes
- Cul-De-Sac
- Foundation: Slab
- Electric
- Central Air
- Dues: $165/Monthly
- Ceramic Tile
- Carpet
- Block
- Stone
- Roof: Shingle
- Utilities: Cable Available, Public, Water Source: Public, Electricity Connected
- Sewer: Public Sewer
- Garage Door Opener
- Golf Cart Garage
- Golf Cart Parking
- 2,426 sqft
Estimated Monthly Mortgage Payment
*Based on Fixed Interest Rate withe a 30 year term, principal and interest only





Nestled in a quiet cul-de-sac with scenic views, this beautifully maintained home features a brand new roof and gutters, and a rare extended 2-car garage plus golf cart space with extra storage. The large open kitchen is perfect for entertaining, with plenty of counter space and storage, flowing seamlessly into the family room and dinette area.
This smart split floor plan offers privacy for you and your guests. The owner’s suite features a spacious bathroom with a soaking tub, walk-in shower, and walk-in closet. The guest bedroom is generously sized, with a nearby full bath featuring a walk-in shower. A dedicated 11' x 14' den is ideal for a home office or hobby space.
Enjoy serene views from the large living and dining room, or relax with a drink in the screened lanai overlooking your private backyard.
Located in the highly sought-after Plantation community, you'll enjoy resort-style amenities including:
3 swimming pools
2 golf courses
Walking trails
Tennis, pickleball, and basketball courts
Fitness centers, sauna, and more
Take your golf cart to the on-site restaurant for food, drinks, and weekly entertainment — including karaoke nights on the screened-in porch!
Low HOA, gated community, and close to shopping, dining, and major highways. This home truly has it all!