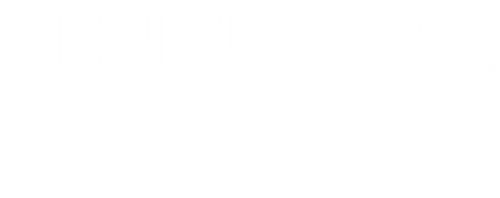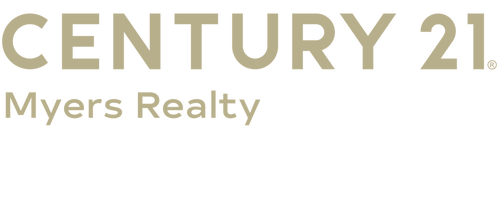


Listing Courtesy of:  STELLAR / Century 21 Myers Realty / Nikki Casha - Contact: 863-875-5656
STELLAR / Century 21 Myers Realty / Nikki Casha - Contact: 863-875-5656
 STELLAR / Century 21 Myers Realty / Nikki Casha - Contact: 863-875-5656
STELLAR / Century 21 Myers Realty / Nikki Casha - Contact: 863-875-5656 676 Jessanda Circle Lakeland, FL 33813
Active (30 Days)
$338,000
MLS #:
L4952784
L4952784
Taxes
$3,465(2024)
$3,465(2024)
Lot Size
0.39 acres
0.39 acres
Type
Single-Family Home
Single-Family Home
Year Built
1996
1996
County
Polk County
Polk County
Listed By
Nikki Casha, Century 21 Myers Realty, Contact: 863-875-5656
Source
STELLAR
Last checked Jun 7 2025 at 7:44 PM GMT+0000
STELLAR
Last checked Jun 7 2025 at 7:44 PM GMT+0000
Bathroom Details
- Full Bathrooms: 2
Interior Features
- Ceiling Fans(s)
- Appliances: Dishwasher
- Appliances: Microwave
- Appliances: Range
- Appliances: Range Hood
- Appliances: Refrigerator
- Appliances: Water Softener
Subdivision
- Scott Lake West
Property Features
- Foundation: Slab
Heating and Cooling
- Central
- Central Air
Homeowners Association Information
- Dues: $400/Annually
Flooring
- Tile
- Vinyl
Exterior Features
- Stucco
- Roof: Shingle
Utility Information
- Utilities: Public, Water Source: Public
- Sewer: Public Sewer
School Information
- Elementary School: Scott Lake Elem
- Middle School: Lakeland Highlands Middl
- High School: George Jenkins High
Garage
- 20X21
Parking
- Driveway
- Open
Living Area
- 1,639 sqft
Additional Information: Myers Realty | 863-875-5656
Location
Estimated Monthly Mortgage Payment
*Based on Fixed Interest Rate withe a 30 year term, principal and interest only
Listing price
Down payment
%
Interest rate
%Mortgage calculator estimates are provided by C21 Myers Realty and are intended for information use only. Your payments may be higher or lower and all loans are subject to credit approval.
Disclaimer: Listings Courtesy of “My Florida Regional MLS DBA Stellar MLS © 2025. IDX information is provided exclusively for consumers personal, non-commercial use and may not be used for any other purpose other than to identify properties consumers may be interested in purchasing. All information provided is deemed reliable but is not guaranteed and should be independently verified. Last Updated: 6/7/25 12:44





Description