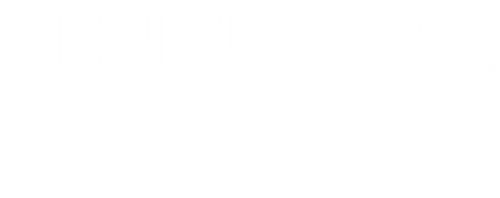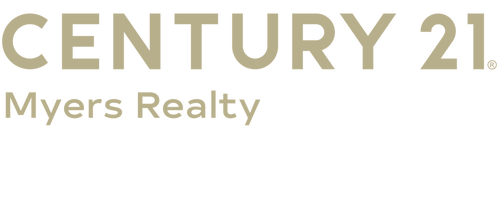


 STELLAR / Century 21 Myers Realty / Eileen Belanger - Contact: 863-676-4448
STELLAR / Century 21 Myers Realty / Eileen Belanger - Contact: 863-676-4448 464 Lake Suzanne Drive Lake Wales, FL 33859
Description
P4935255
$1,282(2024)
7,314 SQFT
Single-Family Home
2006
Water
Polk County
Listed By
STELLAR
Last checked Feb 4 2026 at 4:09 AM GMT+0000
- Full Bathrooms: 2
- Inside Utility
- Attic
- Split Bedroom
- Florida Room
- Walk-In Closet(s)
- Appliances: Dishwasher
- Appliances: Refrigerator
- Appliances: Washer
- Ceiling Fans(s)
- Open Floorplan
- Appliances: Disposal
- Appliances: Range Hood
- Appliances: Microwave
- Appliances: Range
- Vaulted Ceiling(s)
- Appliances: Dryer
- Appliances: Gas Water Heater
- Thermostat
- Eat-In Kitchen
- Turnkey
- Primary Bedroom Main Floor
- Chalet Estates
- Yes
- Sidewalk
- Paved
- Private
- Landscaped
- Foundation: Slab
- Central
- Central Air
- Dues: $210/Monthly
- Carpet
- Linoleum
- Block
- Roof: Shingle
- Utilities: Cable Available, Public, Water Connected, Water Source: Public, Electricity Connected, Sewer Connected, Phone Available, Underground Utilities, Natural Gas Connected
- Sewer: Public Sewer
- 20X20
- Garage Door Opener
- Driveway
- 1
- 1,429 sqft
Listing Price History
Estimated Monthly Mortgage Payment
*Based on Fixed Interest Rate withe a 30 year term, principal and interest only





A charming covered entrance invites you into an open-concept floor plan thoughtfully designed for effortless living. The spacious living room features vaulted ceilings, Berber carpeting, and oversized sliding glass doors that open to the Florida room, showcasing breathtaking views of Lake Suzanne. A large transom window fills the living and dining areas with abundant natural light.
The eat-in kitchen is both functional and inviting, boasting oak cabinetry, updated microwave and refrigerator, recessed lighting, and a convenient closet pantry. The cozy breakfast nook offers the perfect setting to enjoy your morning coffee.
The primary bedroom suite serves as a serene retreat, complete with vaulted ceilings, private patio access, and a generous walk-in closet. The en-suite bathroom includes an oak vanity, comfort-height toilet, a private water closet, and a spacious walk-in shower with seating.
The Florida room is an ideal relaxation space, providing panoramic lake views that create a peaceful atmosphere.
Additional features include: A dedicated laundry room with utility sink, washer, and dryer, Hurricane shutters, Gas water heater (2019), Whole-house generator (2019), Architectural shingle roof (2019), Carrier 2.5-ton HVAC system (2021), Double-pane windows, Exterior carriage lighting, Gutters and irrigation system, Pull-down attic stairs, Two-car garage with keyless entry and garage door opener
Low monthly HOA fees of $200 include lawn maintenance, private road maintenance, and use of community clubhouse amenities. Chalet Estates residents enjoy a lakefront clubhouse, heated pool, veranda, fitness center, and a variety of planned community events.
Conveniently located near shopping, restaurants, Bok Tower and Legoland, this fully furnished, turn-key ready home offers an exceptional lifestyle for its new owners.