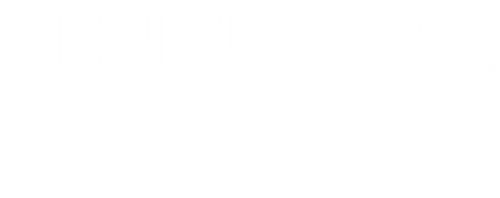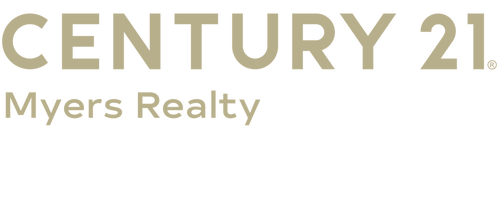


 STELLAR / Century 21 Myers Realty / Eileen Belanger - Contact: 863-676-4448
STELLAR / Century 21 Myers Realty / Eileen Belanger - Contact: 863-676-4448 348 Lake Suzanne Drive Lake Wales, FL 33859
Description
P4935113
$2,257(2024)
5,489 SQFT
Single-Family Home
2007
Garden
Polk County
Listed By
STELLAR
Last checked Oct 19 2025 at 9:17 AM GMT+0000
- Full Bathrooms: 2
- Great Room
- Formal Dining Room Separate
- Inside Utility
- Attic
- Split Bedroom
- Stone Counters
- Florida Room
- Walk-In Closet(s)
- Appliances: Dishwasher
- Appliances: Refrigerator
- Appliances: Washer
- Ceiling Fans(s)
- Open Floorplan
- Appliances: Disposal
- Appliances: Microwave
- Appliances: Range
- Vaulted Ceiling(s)
- Appliances: Dryer
- Appliances: Freezer
- Appliances: Gas Water Heater
- Eat-In Kitchen
- Partially
- Primary Bedroom Main Floor
- Chalet Estates
- Yes
- Sidewalk
- City Limits
- Paved
- Private
- Landscaped
- Foundation: Slab
- Central
- Central Air
- Dues: $200/Annually
- Ceramic Tile
- Laminate
- Linoleum
- Block
- Roof: Shingle
- Utilities: Cable Available, Public, Water Connected, Water Source: Public, Bb/Hs Internet Available, Electricity Connected, Sewer Connected, Underground Utilities
- Sewer: Public Sewer
- 20X23
- Garage Door Opener
- Driveway
- 1
- 1,546 sqft
Estimated Monthly Mortgage Payment
*Based on Fixed Interest Rate withe a 30 year term, principal and interest only





The eat-in kitchen features quartz countertops, recessed lighting, a closet pantry, and white appliances including an updated gas range and built-in microwave. A cozy breakfast nook provides the perfect spot to enjoy your morning coffee.
The generously sized living room is enhanced by vaulted ceilings, wood laminate flooring, two ceiling fans, and oversized glass sliding doors that open to the Bright and cheerful Florida Room, seamlessly blending indoor and outdoor living.
The primary suite includes dual walk-in closets and direct access to the Florida Room. The primary bathroom is designed for comfort with double sinks, a seated shower, linen closet and a private water closet.
Outdoor living is a delight with a beautifully paved patio surrounded by lush palm trees, creating a peaceful and private retreat.
Additional features include: Formal dining room, Den/flex room, Laundry room with utility sink, washer & dryer, and a freezer, Plantation shutters throughout, Comfort-height toilets, Whole-house generator system, Architectural shingle roof (2022),Fresh exterior paint (2024),Pull-down attic stairs, Retractable garage screen door, 2-car garage with opener, Screened front entrance, gutter system and irrigation, Private Backyard.
The gated community of Chalet Estates features a picturesque lakefront clubhouse, heated pool, veranda, fitness center, and a calendar full of planned community activities. This delightful home is ideally situated on a premium lot with no direct neighbors in the front or rear, offering added privacy. Conveniently located near shopping, dining, medical facilities, major roadways, and just minutes from Legoland, this property combines comfort, convenience, and an active lifestyle.
HOME IS BEING SOLD PARTIALLY FURNISHED.