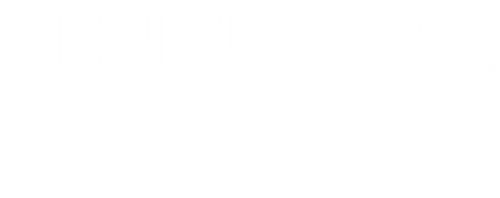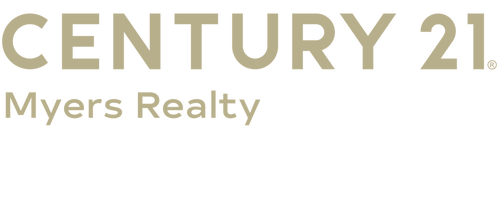


Listing Courtesy of:  STELLAR / Addison & Company - Contact: 863-353-2805
STELLAR / Addison & Company - Contact: 863-353-2805
 STELLAR / Addison & Company - Contact: 863-353-2805
STELLAR / Addison & Company - Contact: 863-353-2805 6631 Lake Hatchineha Road Haines City, FL 33844
Active (80 Days)
$1,950,000 (USD)
MLS #:
P4935603
P4935603
Taxes
$8,612(2024)
$8,612(2024)
Lot Size
32.17 acres
32.17 acres
Type
Single-Family Home
Single-Family Home
Year Built
2006
2006
Views
Water, Trees/Woods, Pool, Park/Greenbelt
Water, Trees/Woods, Pool, Park/Greenbelt
County
Polk County
Polk County
Listed By
Anita Todd, Addison & Company, Contact: 863-353-2805
Source
STELLAR
Last checked Dec 9 2025 at 5:20 PM GMT+0000
STELLAR
Last checked Dec 9 2025 at 5:20 PM GMT+0000
Bathroom Details
- Full Bathrooms: 3
- Half Bathrooms: 2
Interior Features
- Split Bedroom
- Kitchen/Family Room Combo
- Solid Surface Counters
- Wet Bar
- Crown Molding
- Living Room/Dining Room Combo
- Pest Guard System
- Walk-In Closet(s)
- Window Treatments
- Appliances: Dishwasher
- Appliances: Refrigerator
- Ceiling Fans(s)
- Appliances: Disposal
- Appliances: Microwave
- Appliances: Range
- Central Vaccum
- Tray Ceiling(s)
- Coffered Ceiling(s)
- Thermostat
- Eat-In Kitchen
- High Ceilings
- Negotiable
- Built-In Features
- Primary Bedroom Main Floor
Subdivision
- Polk County
Lot Information
- Level
- In County
- Greenbelt
- Pasture
- Zoned for Horses
- Oversized Lot
- Cleared
- Near Marina
- Private
- Landscaped
- Farm
Property Features
- Fireplace: Family Room
- Fireplace: Electric
- Fireplace: Stone
- Foundation: Slab
Heating and Cooling
- Central
- Central Air
Pool Information
- In Ground
- Outside Bath Access
- Heated
- Lighting
- Deck
Flooring
- Carpet
- Concrete
- Laminate
- Wood
- Tile
- Hardwood
Exterior Features
- Block
- Vinyl Siding
- Roof: Shingle
Utility Information
- Utilities: Cable Connected, Cable Available, Water Available, Private, Water Connected, Bb/Hs Internet Available, Electricity Available, Electricity Connected, Water Source: Well, Phone Available
- Sewer: Septic Tank
School Information
- Elementary School: Sandhill Elem
- Middle School: Lake Marion Creek Middle
- High School: Haines City Senior High
Garage
- 20X30
Parking
- Workshop In Garage
- Garage Door Opener
- Circular Driveway
- Driveway
- Golf Cart Parking
- Oversized
- Portico
- Rv Garage
- Covered
- Garage Faces Rear
- Garage Faces Side
- Boat
- Bath In Garage
- Rv Access/Parking
Stories
- 2
Living Area
- 3,238 sqft
Listing Price History
Date
Event
Price
% Change
$ (+/-)
Nov 28, 2025
Price Changed
$1,950,000
-7%
-$150,000
Nov 22, 2025
Price Changed
$2,100,000
-1%
-$14,900
Nov 01, 2025
Price Changed
$2,114,900
0%
-$100
Oct 18, 2025
Price Changed
$2,115,000
-23%
-$635,000
Oct 03, 2025
Price Changed
$2,750,000
-4%
-$125,000
Sep 17, 2025
Listed
$2,875,000
-
-
Additional Information: Addison & Company | 863-353-2805
Location
Estimated Monthly Mortgage Payment
*Based on Fixed Interest Rate withe a 30 year term, principal and interest only
Listing price
Down payment
%
Interest rate
%Mortgage calculator estimates are provided by C21 Myers Realty and are intended for information use only. Your payments may be higher or lower and all loans are subject to credit approval.
Disclaimer: Listings Courtesy of “My Florida Regional MLS DBA Stellar MLS © 2025. IDX information is provided exclusively for consumers personal, non-commercial use and may not be used for any other purpose other than to identify properties consumers may be interested in purchasing. All information provided is deemed reliable but is not guaranteed and should be independently verified. Last Updated: 12/9/25 09:20





Description