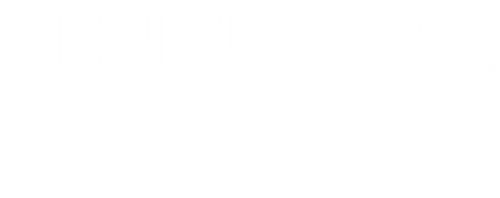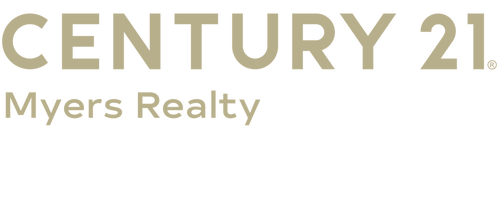


 STELLAR / Century 21 Myers Realty / Eileen Belanger - Contact: 863-676-4448
STELLAR / Century 21 Myers Realty / Eileen Belanger - Contact: 863-676-4448 1861 Peninsular Drive Haines City, FL 33844
Description
P4935680
$2,694(2024)
1.19 acres
Single-Family Home
1954
Mid-Century Modern
Pool
Polk County
Listed By
STELLAR
Last checked Oct 16 2025 at 5:32 AM GMT+0000
- Full Bathrooms: 2
- Half Bathroom: 1
- Great Room
- Inside Utility
- Solid Wood Cabinets
- Formal Living Room Separate
- Florida Room
- Den/Library/Office
- Living Room/Dining Room Combo
- Walk-In Closet(s)
- Appliances: Dishwasher
- Appliances: Electric Water Heater
- Appliances: Refrigerator
- Open Floorplan
- Appliances: Range Hood
- Appliances: Microwave
- Appliances: Built-In Oven
- Appliances: Cooktop
- Built-In Features
- Primary Bedroom Main Floor
- Alta Vista Sub
- Level
- Corner Lot
- Oversized Lot
- Paved
- Fireplace: Living Room
- Foundation: Slab
- Central
- Electric
- Central Air
- Wall/Window Unit(s)
- In Ground
- Gunite
- Carpet
- Laminate
- Other
- Block
- Roof: Other
- Utilities: Cable Available, Public, Water Connected, Water Source: Public, Bb/Hs Internet Available, Electricity Connected
- Sewer: Septic Tank
- Elementary School: Alta Vista Elem
- Middle School: Boone Middle
- High School: Haines City Senior High
- Circular Driveway
- Driveway
- Covered
- 1
- 2,265 sqft
Estimated Monthly Mortgage Payment
*Based on Fixed Interest Rate withe a 30 year term, principal and interest only





Upon arrival, you're welcomed by a curved block privacy wall that encloses what could be a tranquil courtyard, setting the tone for the home’s unique design. The shared covered entryway provides access to both the main residence and the private in-law apartment.
Inside, the spacious foyer showcases vintage broken tile flooring that evokes a sense of nostalgia. The expansive great room boasts a striking brick fireplace and oversized glass sliding doors that open to a screened-in lanai, perfect for indoor-outdoor living.
The kitchen features custom birch cabinetry, a new dishwasher and a new wall-mounted oven, a cooktop, pantry, breakfast bar, and built-in wine rack—ideal for entertaining and everyday living. Adjacent to the kitchen, the large formal dining room is accented by a retro see-through wall screen, adding a fun vintage flair.
Floor-to-ceiling windows in the living room flood the space with natural light and offer distant views of Lake Eva. The spacious primary bedroom suite includes double cedar closets and a private en-suite bath. Three additional bedrooms and a guest bath provide plenty of room for family or visitors.
Storage is abundant, with built-in hallway closets and a massive 5x22 utility/laundry room. The private in-law suite offers its own entrance, charming vintage wood paneling, built-in storage, and a full bathroom—ideal for guests or extended family.
Step outside to your own backyard retreat: a screened lanai with spa hot tub, a 16x32 in-ground pool, and a cabana with half bath—perfect for summer gatherings and weekend relaxation.
Additional features include: Updated Roof (2022), New AC System (2024), Irrigation System, Fenced Pool Area, Storage Shed, Mature Trees for Shade and Privacy, Circular Driveway with Ample Off-Street Parking and a 2-Car Carport.
Located in a well-established neighborhood with no HOA, this property presents a rare opportunity to customize and preserve a piece of architectural history. Conveniently situated near shopping, dining, Legoland, Lake Eva Park, and major Orlando attractions.