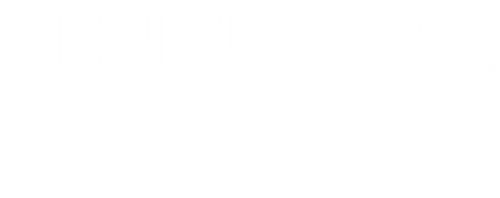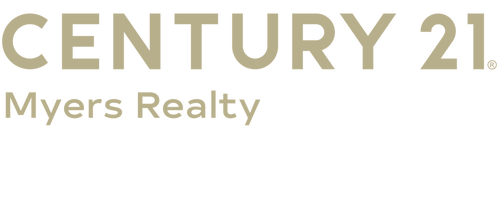


 STELLAR / Century 21 Myers Realty / Brenda Brooks - Contact: 863-875-5656
STELLAR / Century 21 Myers Realty / Brenda Brooks - Contact: 863-875-5656 5051 Tennessee Lake Drive Auburndale, FL 33823
-
OPENSat, Nov 2311:00 am - 2:00 pm
Description
P4932669
$6,318(2023)
0.26 acres
Single-Family Home
2022
Water
Polk County
Listed By
STELLAR
Last checked Nov 21 2024 at 10:11 PM GMT+0000
- Full Bathrooms: 3
- Appliances: Washer
- Appliances: Refrigerator
- Appliances: Range
- Appliances: Microwave
- Appliances: Dryer
- Appliances: Dishwasher
- Appliances: Bar Fridge
- Ceiling Fans(s)
- Lake Juliana Estates
- Paved
- Sidewalk
- Landscaped
- Foundation: Slab
- Central
- Central Air
- Dues: $197/Monthly
- Tile
- Carpet
- Stucco
- Block
- Roof: Tile
- Utilities: Water Source: Public, Water Connected, Underground Utilities, Street Lights, Sewer Connected, Phone Available, Electricity Connected, Cable Available
- Sewer: Public Sewer
- Elementary School: Lena Vista Elem
- Middle School: Stambaugh Middle
- High School: Auburndale High School
- 27X21
- 2,513 sqft
Estimated Monthly Mortgage Payment
*Based on Fixed Interest Rate withe a 30 year term, principal and interest only





The primary bedroom is a true retreat, with a tray ceiling and crown molding, offering a serene space to unwind. The spa-inspired ensuite bath features dual vanities, ample storage, a linen closet, a separate tiled shower with a glass door, and a relaxing soaking tub. Two additional bedrooms share an oversized patio bath with a double vanity and tub-shower combo, while the fourth bedroom enjoys the convenience of its own private bath.
For added flexibility, there's a separate living room that can easily be transformed into a home office. Outside, you'll love the tile roof, covered front porch, paver driveway, and screened-in lanai—perfect for enjoying the outdoors.
This home is located in a premier gated community with exceptional amenities, including a clubhouse with a fitness center, a pool overlooking the lake, basketball and tennis courts, a playground, and even a community boat ramp. A must-see home offering both luxury and comfort for the ultimate lifestyle!